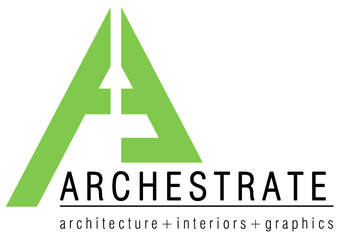|
I've had several customers ask me about file types for print and digital graphics so I decided to write this blog to shed some light on the confusion. Having an idea of what you want to achieve will help you determine which file type is right for the project. Understanding the importance and role of different file types is essential to ensuring your brand is properly represented. Vector: AI, EPS and PDF.* Typical program used for editing vector files: Illustrator, Cad Most common type of vector files are fonts and logos. A vector image is made up of paths and points which are interpreted as a series of mathematically generated curves. Your company logo and brand graphics should be created as a vector file, which can be used on anything from business cards and letterhead, shirts and other marketing products. Vector files can be scaled to infinite size without compromise to quality. They are smaller, more compact files due to the mathematical composition of vector files. Vector files offer the highest versatility and quality for brand elements. PDF files are usually vector files. However, depending on how it was created, it could also be a raster file. Usually this is determined when you opt to flatten the layers of a file (raster) or retain its layers (vector) upon saving. AI– Adobe Illustrator AI files are vector files used to generate art—created and edited with Adobe Illustrator. Vector-based AI files are scalable to any size. Commonly used for creating logos, illustrations and print layouts. EPS– Encapsulated Postscript EPS files are vector files of a graphic, text or illustration. Vector-based EPS files are scalable to any size. EPS files can be opened using Adobe Illustrator, or Adobe Photoshop. PDF– Portable Document Format A PDF is a universal file format that preserves the fonts, images, layout and graphics of a source document. PDF files can be shared, viewed and printed by anyone with free Adobe Reader software. Some PDF files can be used for digital or desktop printing. OUR PROCESS: RASTER TO VECTOR Do you have a JPEG file but need a scalable Vector file format? We can help! We take your JPEG and create a vector file from scratch. You will receive several file types for all print and digital uses.
Raster: PSD, JPEG, PNG, TIFF, and GIF. Typical program used for editing raster files: Photoshop Most commonly used for photographs or online resources. An image made up of hundreds of pixels. Every photo you find online or in print is a raster image built upon a fixed number of pixels. As such, they can not be scaled without compromising their resolution. When stretched, pixels are added which are not part of the original image, causing blurry, low-res images. Raster files tend to be large due to the data required to fill each pixel with color information.
5 Comments
When I was a child, I would sneak my older sister's CDs into my room and listen to them until she got back home. I always thought music was extraordinary; it is what makes humans human. Music is in a number of ways the fabric to our lives and the definition of society. Music fuels the mind and thus it fuels our creativity. A creative mind allows to make great discoveries and innovations. It makes learning more fun and memorable, it brings people together, it reduces stress and anxiety…it is a universal language. Music and architecture can be paralleled in many more ways than one. Musical terms such as rhythm, texture, harmony, proportion and articulation refer both to architecture and to music. Rhythm in music is patterns of sounds in relation to a beat; repetition of elements openings, shapes, structural bays- establish regular or irregular rhythm in architecture. Musical texture refers to layers of sounds and rhythms produced by different instruments. Architectural texture appears in different materials. Harmony is balance of sound or composition and balance of parts together. Proportion is relationship between parts; in music it is distance between notes or intervals. Dynamics is the quality of action in music or in a building’s facade or mass.
Graphic design and its role in Music Adam Farrell of record label Loma Vista Recordings says that the role of design today is “probably more important than at any time in the business of music.” He explains that where a few decades back, billboards and print ads did the talking, today design is “your opening statement,” as “most fans enter the world of an artist via some kind of image or video they almost scroll past on a phone or a tablet. So the visuals that go along with the music have to give some sense of story and idea. They need to grab.” Visual storytelling is exactly what our client Guns of the Seneca wanted for their album "Citizens of the Universe." The SciFi Futurism artwork takes you through the universe to another world that has modern architecture and aquatic hydroponic growing stations. Let Archestrate be in your corner when you release your new music. We will design all your materials such as cover art, social media branding, logo and brand identity, flyers, etc.
Few people realize how complicated it is to build - that is until they find themselves lost in the maze of design options, building codes, zoning laws, contractors, and so on. No two building projects are exactly alike, so there is no single, clear-cut path to follow. The architect is the one professional who has the education, training, experience, and vision to guide you through the entire design and construction process, from helping you define what you want to build to helping you get the most for your construction dollar. Architects see the big picture. They don't just design four walls and a roof - they create total environments, interiors and exteriors, that satisfy functional needs and are exciting, dynamic spaces in which to work and live. Architects Solve Problems Most building projects start with a want or need. "I need more file space in my office." Or, "We've outgrown our house." But how does that need or want get translated into square feet and three-dimensional space? That is what architects are trained to do, solve problems in creative ways. With their broad knowledge of design and construction, architects can show you alternatives and options you might never think of on your own. Architects Can Save You Money The architect's services are a wise investment for the money, not an added cost to your project. Why?
Architects Can Make Your Life Easier Building is a long process that is always intricate and troublesome, especially because you as the owner are already busy with your life. The architect you hire acts as your agent looking out for your interests and tries to find ways to make that process go smoothly. If your project requires engineering or other design services, the architect can coordinate this team of experts so you don't have to. The architect sorts out complex building codes and zoning laws to get through the complex procedures to obtain the required building permits. The architect can help you find qualified construction contractors based on your requirements. The architect visits the construction site to help verify that the project is being built according to plans and specifications. A Word About How Architects Get Paid Architects’ fees are associated with the size and complexity of a project. Architects usually charge a percentage of the total project cost, anywhere from 5%-15% for new construction and 15%-20% percent for remodeling projects. Remodeling projects generally cost more than new construction because of the challenges faced in dealing with older construction techniques and blending architectural styles together. For new construction Archestrate LLC offers schematic design packages that include a floor plan, an elevation and a preliminary cost estimate. We charge a set fee based on the square footage of the project for this package. Once the schematic design package is approved by the client, the construction document phase can begin. Our fee for construction document and construction administration services is usually 5-15% of the total cost of the project (schematic design cost is applied to total fee.) Renovations and additions require a consultation and site visit before a fee can be proposed. Six Steps Toward Building Your Dream Design and construction projects involve several steps. Typically, projects go through the following six phases. However, on some projects, several of these steps may be combined or there may be additional ones. STEP 1: Programming/Deciding What to Build The owner and architect discuss the requirements for the project (how many rooms, the function of the spaces, etc.), testing the fit between the owner's needs, wants, and budget. STEP 2: Schematic Design/Rough Sketches The architect prepares a series of rough sketches, known as schematic design, which show the general arrangement of rooms and of the site. Some architects also prepare models to help visualize the project. The owner approves these sketches before proceeding to the next phase. STEP 3: Design Development/ Refining the Design The architect prepares more detailed drawings to illustrate other aspects of the proposed design. Floor plans show all the rooms in correct size and shape. Outline specifications are prepared, listing the major materials and room finishes. STEP 4: Preparation of Construction Documents Once the owner has approved the design, the architect prepares detailed drawings and specifications, which the contractor will use to establish actual construction cost and build the project. These drawings and specifications become part of the building contract. STEP 5: Hiring the Contractor The owner selects and hires the contractor. The architect may be willing to make some recommendations. In many cases, owners choose from among several contractors they've asked to submit bids on the job. The architect can help you prepare bidding documents as well as invitations to bid and instructions to bidders. STEP 6: Construction Administration While the contractor will physically build the home or office, the architect can assist the owner in making sure that the project is build according to the plans and specifications. The architect can make site visits to observe construction, review and approve the contractor's applications for payment, and generally keep the owner informed of the project's progress. The contractor is solely responsible for construction methods, techniques, schedules and procedures. In conclusion, once you have decided you need an architect for your project, have selected one (select an architect you can trust and that you have chemistry with), have come to an understanding on fees, and have the programmatic elements completed, you are ready to embark on the design process. We like to think that the hard part is behind you and the fun is just beginning. STILL UNSURE IF YOU NEED AN ARCHITECT? AuthorShelley Olivier, AIA, NCARB How does one decide they will be an architect? Trust me when I say it shouldn’t be about the money. It wasn’t until my second year of college while flunking biology I found my path to architecture. My father is a contractor, a craftsman, a problem solver with a DIY mind set. I grew up using his drafting tools to draw up fake floor plans in his office that smelled like saw dust. So it was only natural that my heart gravitated towards a creative field in lieu of the field of science. My mind just didn’t work that way. As I walked through the halls of LSU ARCH School, I immediately was sucked in. I had found my passion but still did not realize what being an architect really meant. Fast forward to 2005. After years of all-nighters, blood, sweat and tears I made it to fifth year of ARCH school and graduation day was just around the corner. I had a few opportunities to move with friends up north with dreams of working for a large firm and designing large commercial projects. Then Hurricane Katrina devastated New Orleans. I grew up 45 min away from the city and had family and friends that lost everything. Their experiences were horrendous and life changing. It hit me hard and I felt moving up north meant abandoning my community and my family. My professors tried to convince me to move out of state where I could practice the modern architecture I studied but my mind was set. I just couldn’t leave. So after graduating, I took a job at Howard Performance Architecture in downtown New Orleans 9 months post Katrina. My dog and I moved into an apartment on a street still vacant and destroyed. The mail still wasn’t being delivered and trash pickup only occurred maybe once every other week. My neighbors were 2 raccoons in an abandoned trashed house. My dog hated it and at times I asked myself, what the heck am I doing? One of the first clients I had the pleasure of working with was the Archdiocese of New Orleans to repair and rebuild the Our Lady of Prompt Succor school buildings in St. Bernard Parish. Their buildings flooded and the Early Learning Center was condemned due to severe structural damage; one side completely caved in. St. Bernard was first flooded from the east and north as the levees were overtopped and damaged (MRGO levees sustained the heaviest damage from the storm). After the break in the Industrial Canal, water poured in from the west. The IPET report contained high water marks up to 21 feet. Out of the thousands of buildings in the parish, only a handful were salvageable afterwards. Out of 26,900 homes, less than a half dozen were left habitable. The firm orchestrated the renovation of several buildings and the design of a new early learning center, a new middle school building and a new chapel. After being in temporary classroom trailers for nearly 6 years, the school’s long recovery process has finally come to an end. The children’s moral was restored and now they run freely on the playground with huge smiles on their face.
|
AuthorDesigner of all things. Archives
October 2018
Categories |
Compose your Dreams into Reality
1340 WEST TUNNEL BLVD SUITE 420
HOUMA, LOUISIANA 70360
T (985) 266-5553
HOUMA, LOUISIANA 70360
T (985) 266-5553
© Copyright 2023 Archestrate LLC. All Rights Reserved


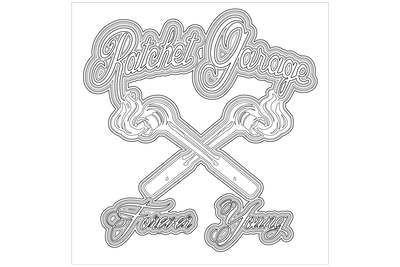

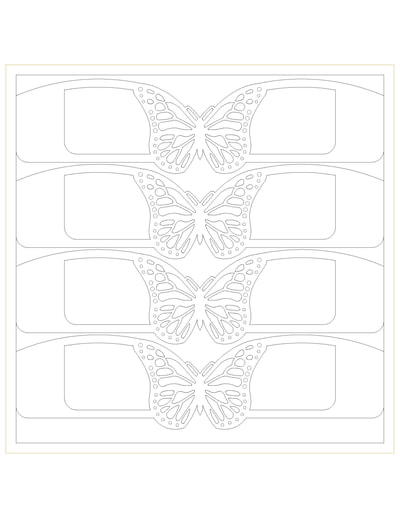

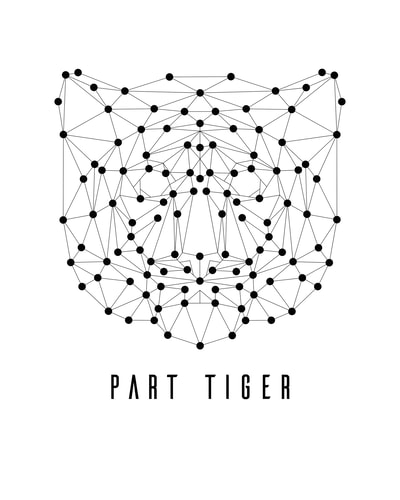







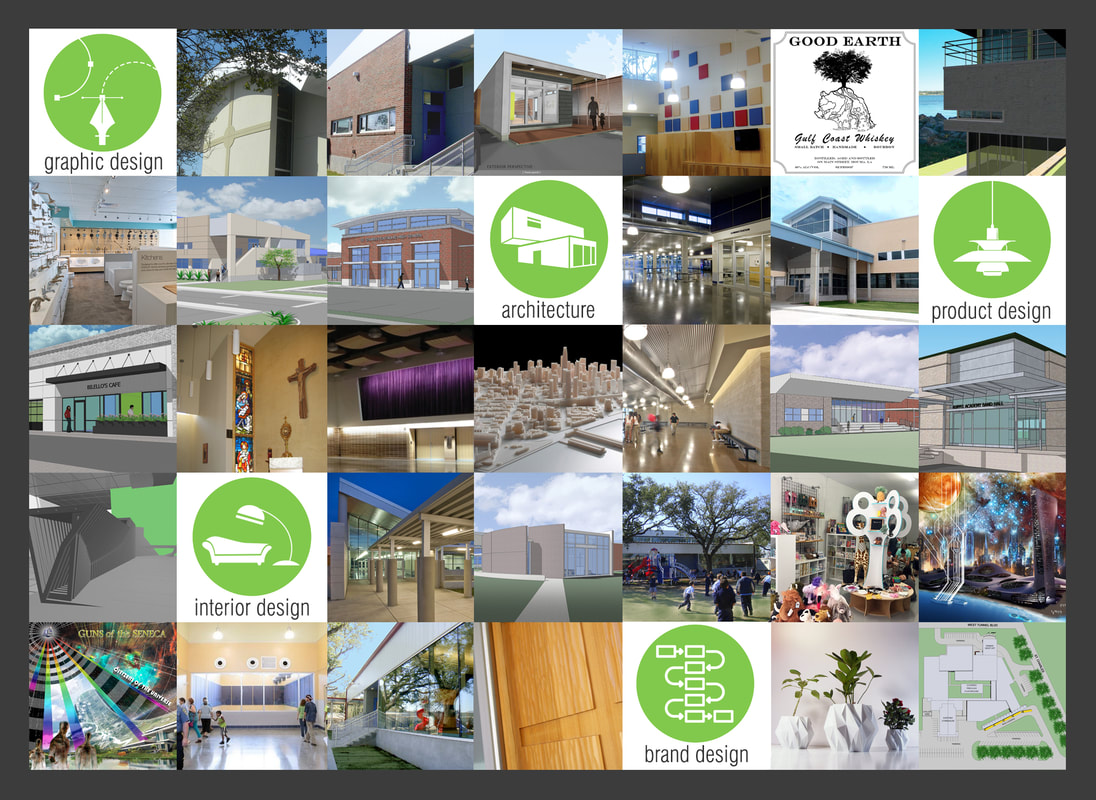

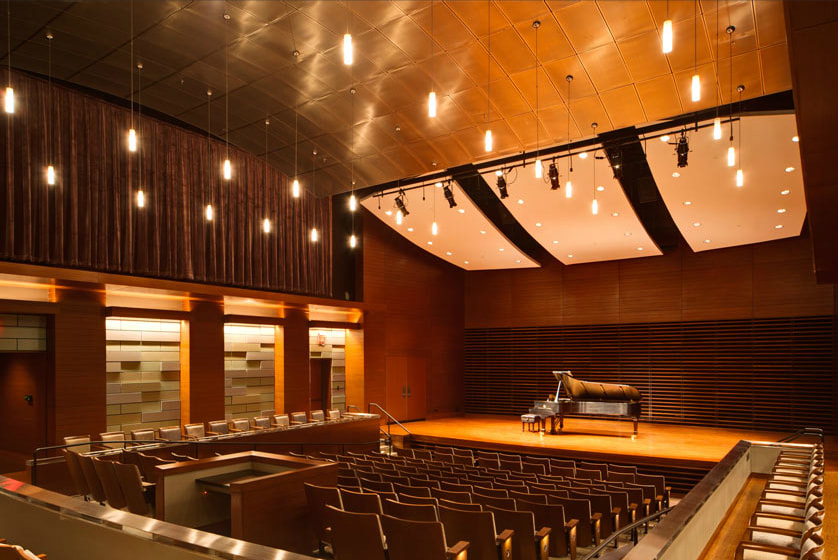
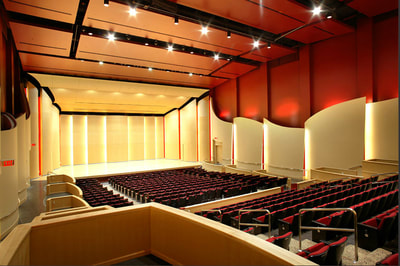
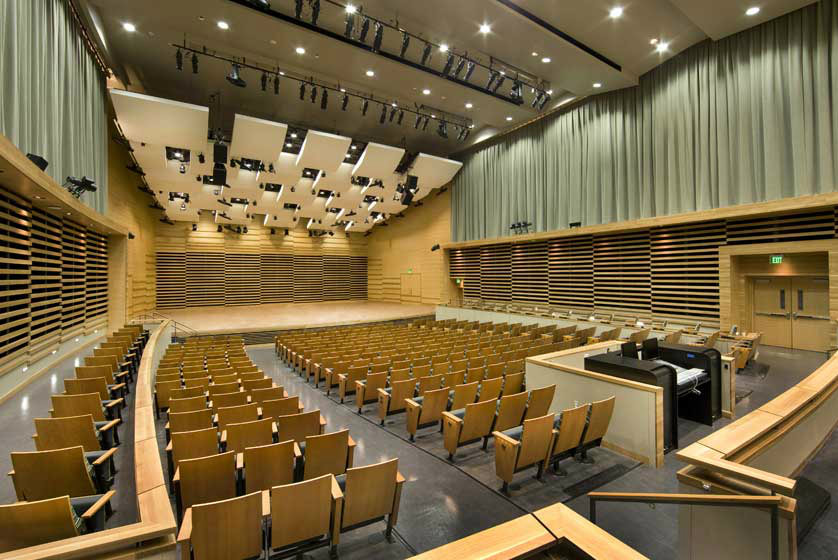


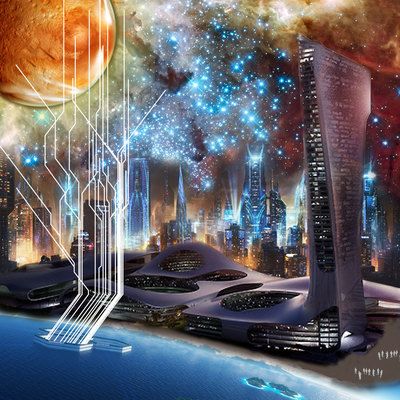






 RSS Feed
RSS Feed
