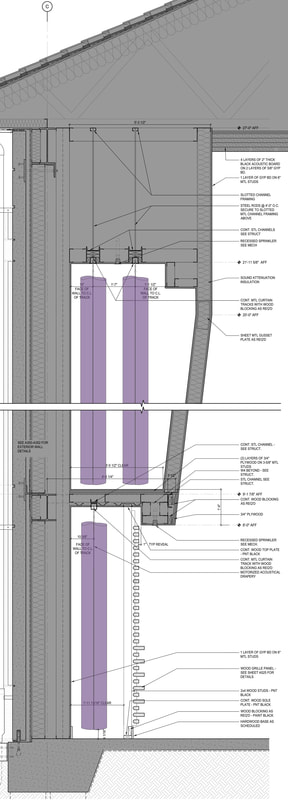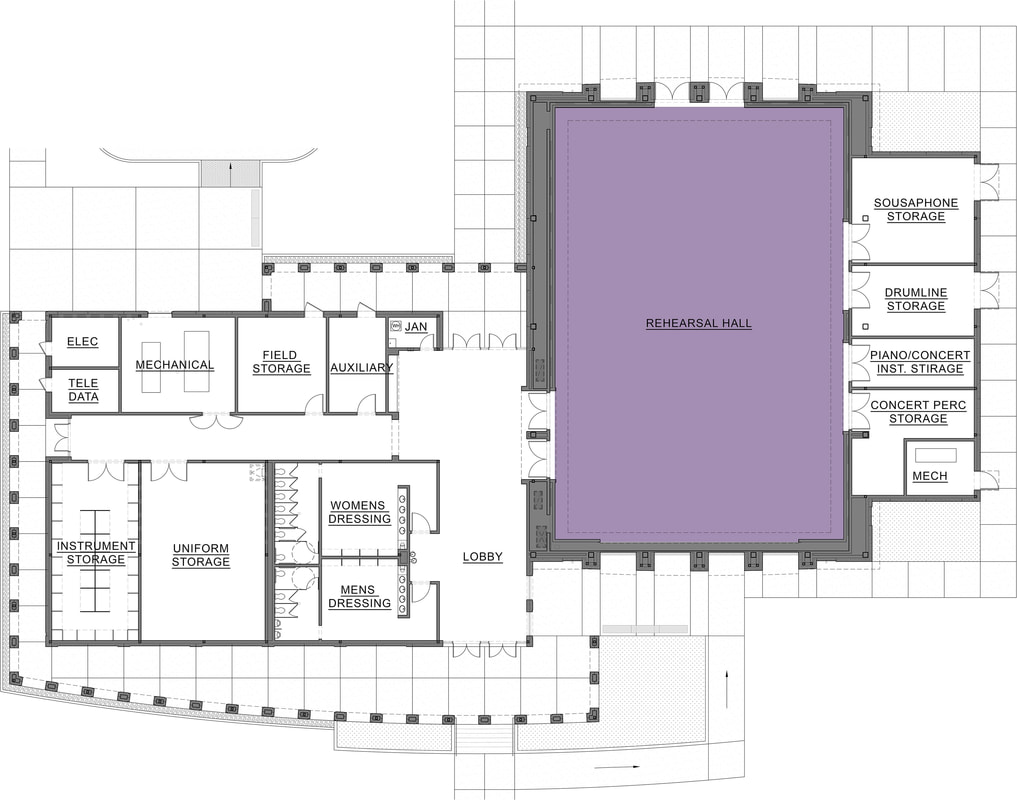|
|
LSU MARCHING BAND HALL
LOCATION BATON ROUGE, LA SQUARE FOOTAGE 20,000 GSF BUDGET $8.2 MILLION COMPLETION 2011 ARCHITECT OF RECORD MICHAEL HOWARD, AIA LEAD DESIGNER BLAKE BERGERON REHEARSAL HALL DESIGNER SHELLEY OLIVIER, AIA (while employed by Performance Architecture) PROGRAM
Rehearsal Hall, Men’s & Women’s Dressing Rooms, Instrumental Storage, Uniform Storage, Observation Tower, Mechanical Building, Administrative Offices (Phase 2), Donor Plaza (Future) |
PROJECT SUMMARY
The LSU Music Department was established in 1915; however, today the band has grown into a total 325 students and the practice facilities built during the Huey Long era are no longer sufficient to support this large group of students. The interior rehearsal hall is designed such that the acoustics in the space can be adjusted to meet the sound criteria for instruments in the same family. Sound reflecting and absorbing materials such as motorized drapery units, wood grille panels, sound insulation board, and suspended reflectors are assigned to the room surfaces in a manner that facilitates hearing between and among the musicians and the conductor, while minimizing the effect of very loud drum line and brass sound upon musicians’ ears that are in close proximity to these sound sources. The hall will also be used for band recording, sit down rehearsal, public performances before football games, and Golden Girl Dance practice. In addition, the new facility will include band equipment storage, band equipment repairs, band uniform storage, a music library and offices. The building envelope though still modern was designed to blend aesthetically with the surrounding campus architecture. The interior hall showcases the school colors in a subtle sophisticated manner. The alternating paint colors on the walls liven up the space creating movement of the eye while the maple wall grille panels and reflectors provide a sense of warmth. Outside, the band will continue using its current practice field for rehearsals of halftime performances. However, now overlooking the field is a specially designed observation tower with a 133-square-foot base, providing a safer observation area for staff members to survey formations. The site also features a courtyard lined with engraved bricks. Alumni, family and friends of Tiger Band are able to purchase bricks there for engraving.
The LSU Music Department was established in 1915; however, today the band has grown into a total 325 students and the practice facilities built during the Huey Long era are no longer sufficient to support this large group of students. The interior rehearsal hall is designed such that the acoustics in the space can be adjusted to meet the sound criteria for instruments in the same family. Sound reflecting and absorbing materials such as motorized drapery units, wood grille panels, sound insulation board, and suspended reflectors are assigned to the room surfaces in a manner that facilitates hearing between and among the musicians and the conductor, while minimizing the effect of very loud drum line and brass sound upon musicians’ ears that are in close proximity to these sound sources. The hall will also be used for band recording, sit down rehearsal, public performances before football games, and Golden Girl Dance practice. In addition, the new facility will include band equipment storage, band equipment repairs, band uniform storage, a music library and offices. The building envelope though still modern was designed to blend aesthetically with the surrounding campus architecture. The interior hall showcases the school colors in a subtle sophisticated manner. The alternating paint colors on the walls liven up the space creating movement of the eye while the maple wall grille panels and reflectors provide a sense of warmth. Outside, the band will continue using its current practice field for rehearsals of halftime performances. However, now overlooking the field is a specially designed observation tower with a 133-square-foot base, providing a safer observation area for staff members to survey formations. The site also features a courtyard lined with engraved bricks. Alumni, family and friends of Tiger Band are able to purchase bricks there for engraving.


