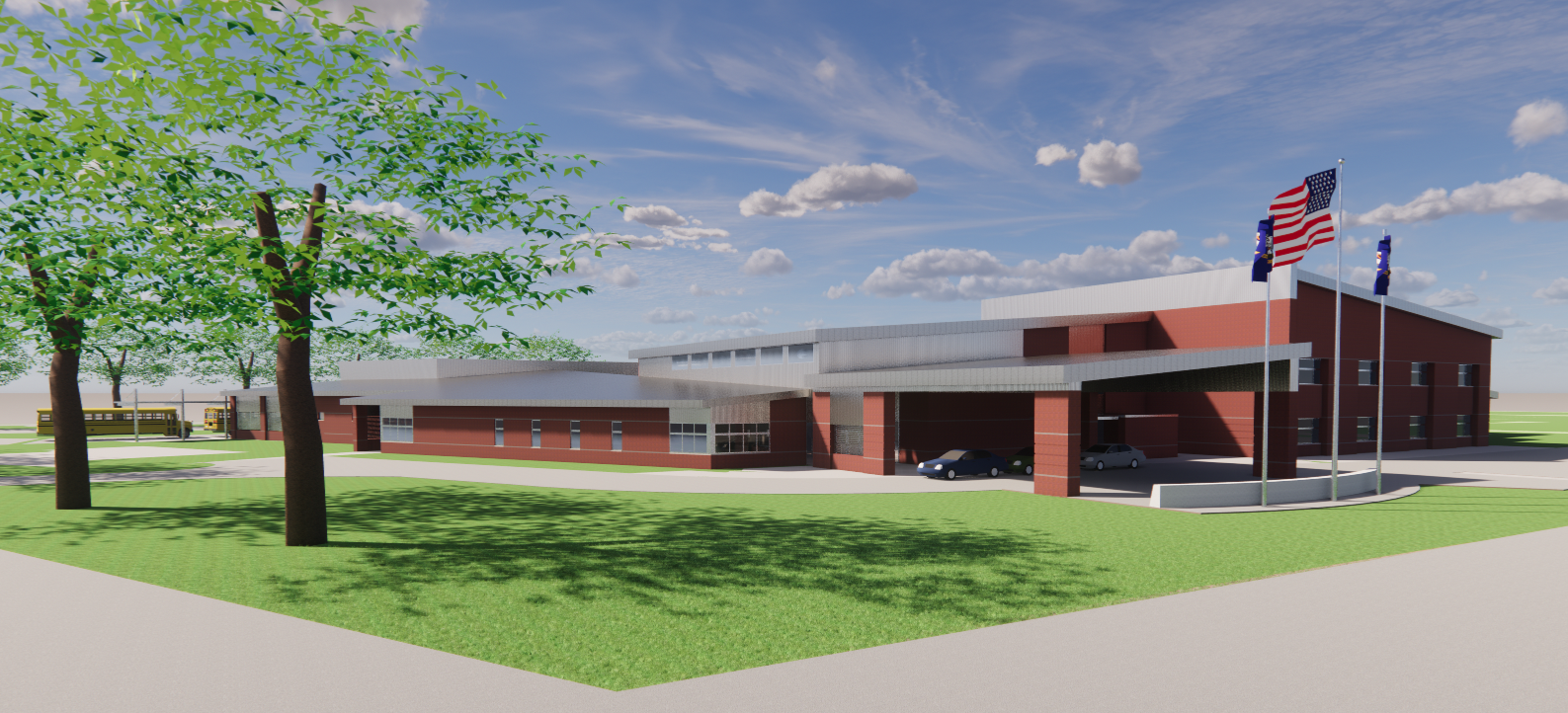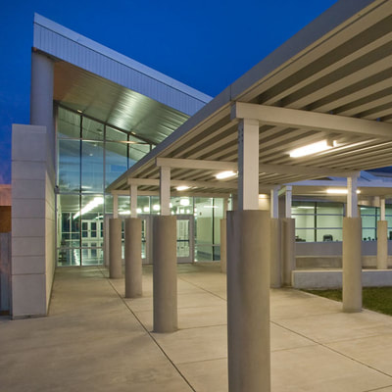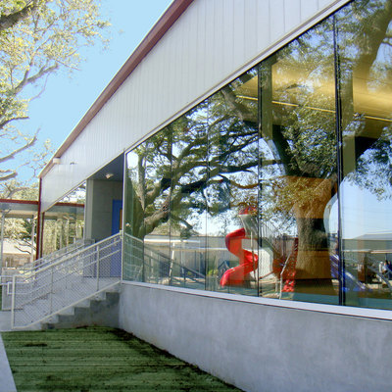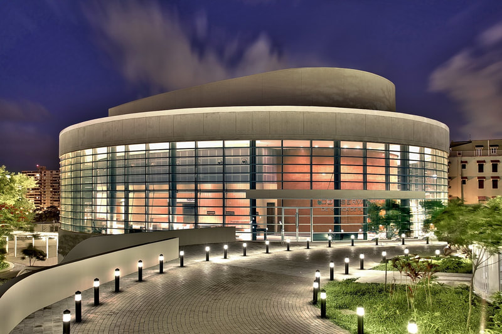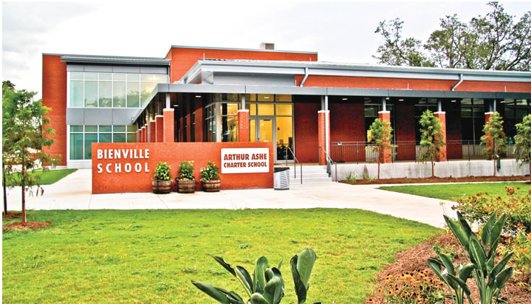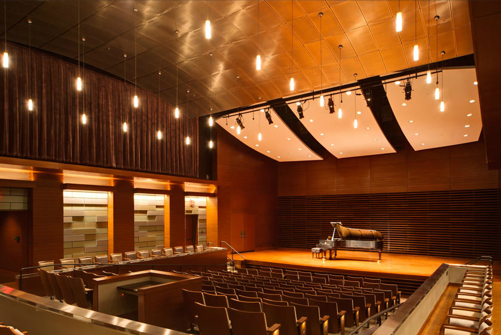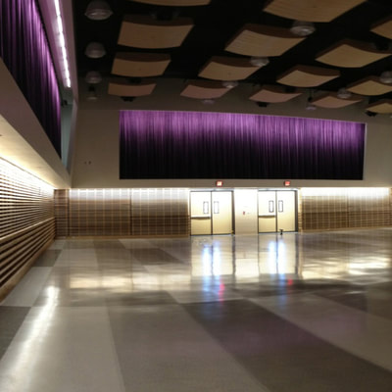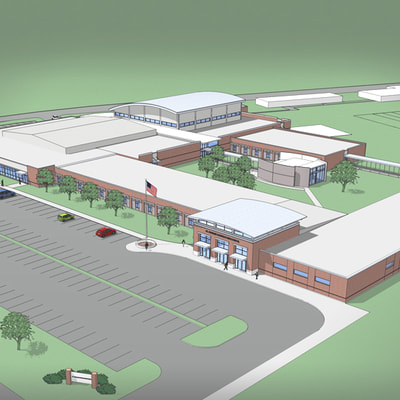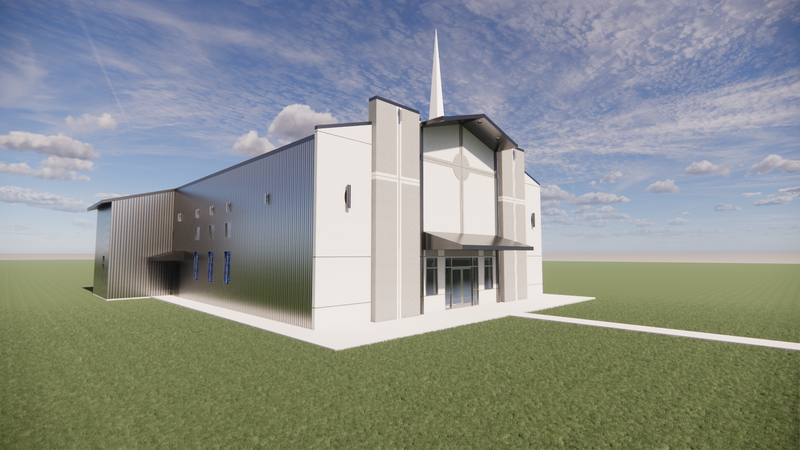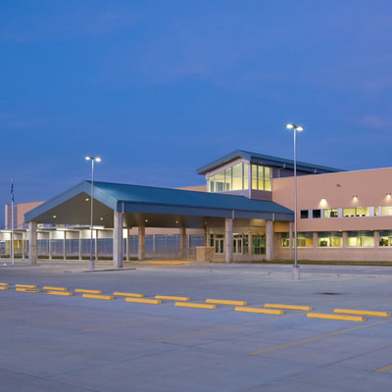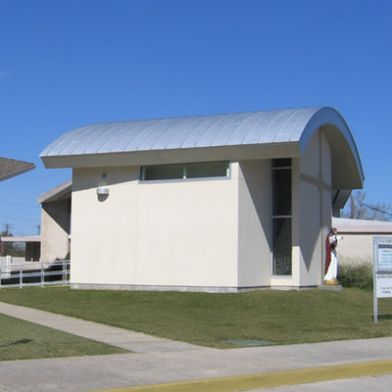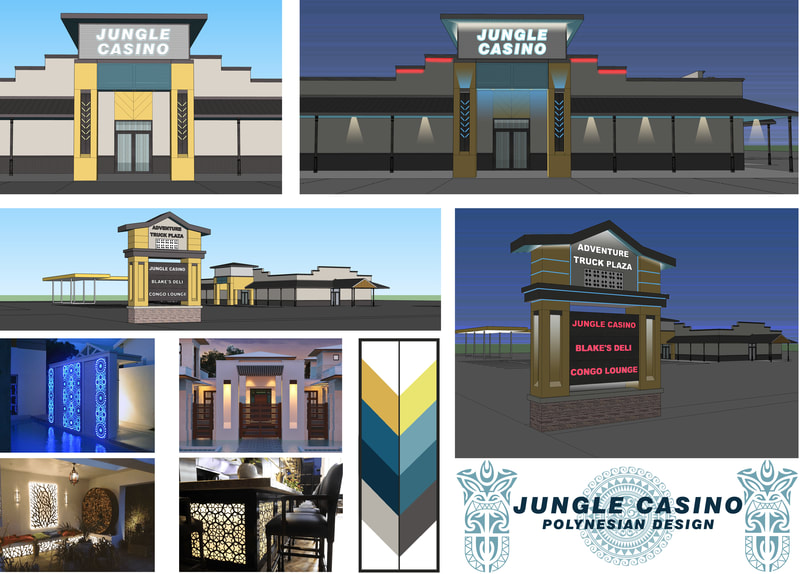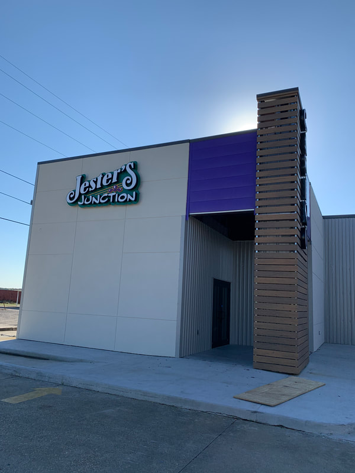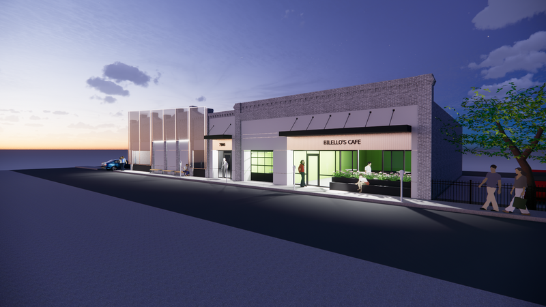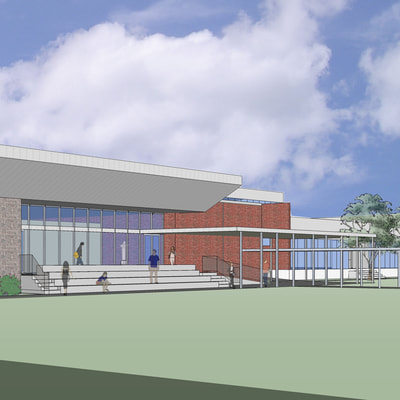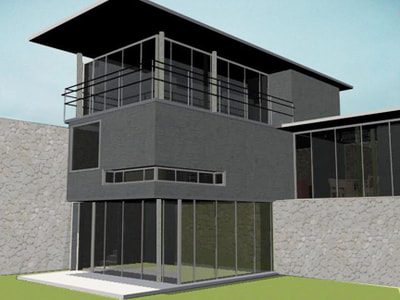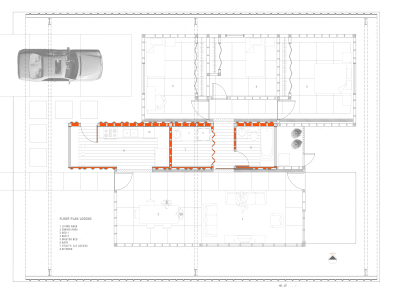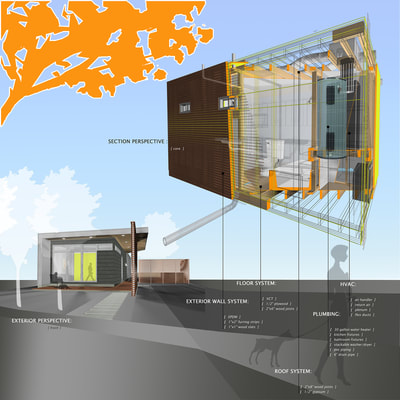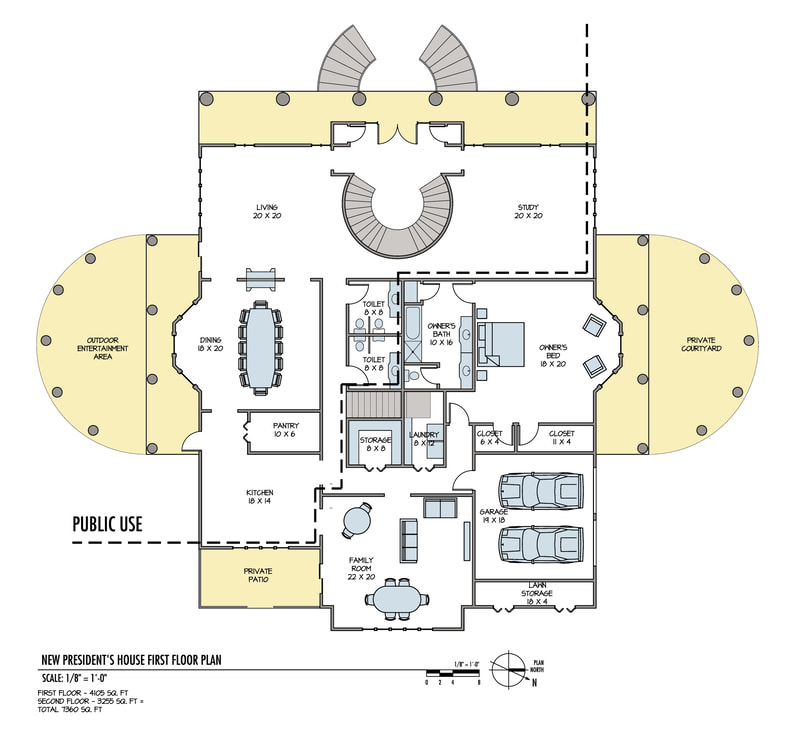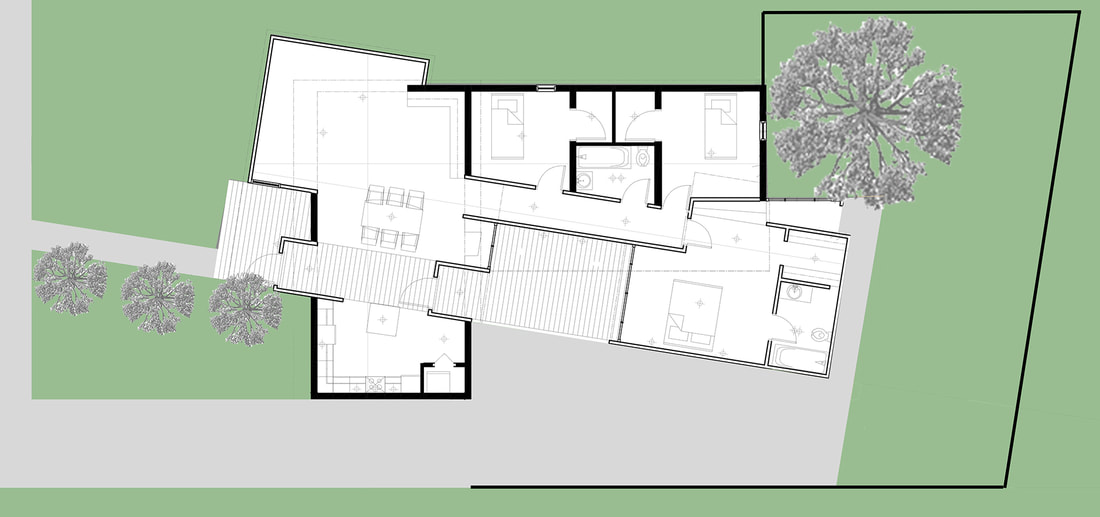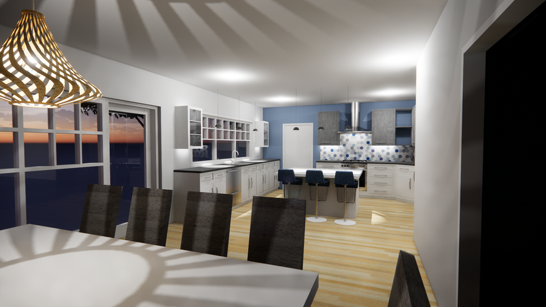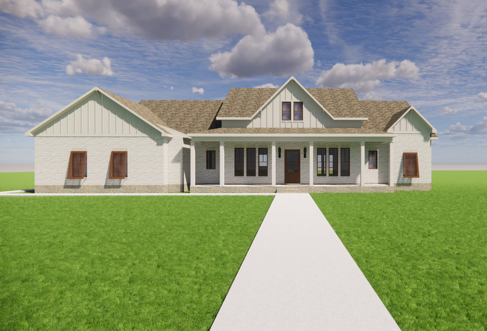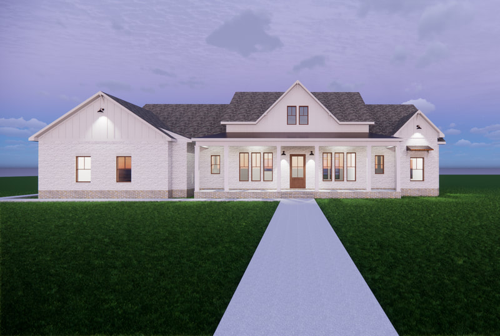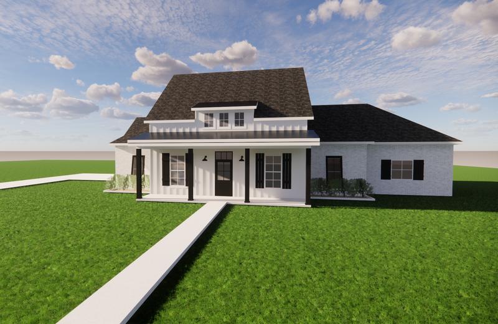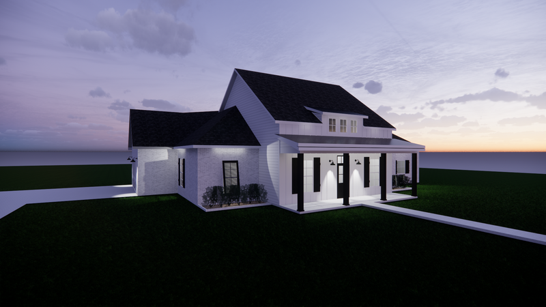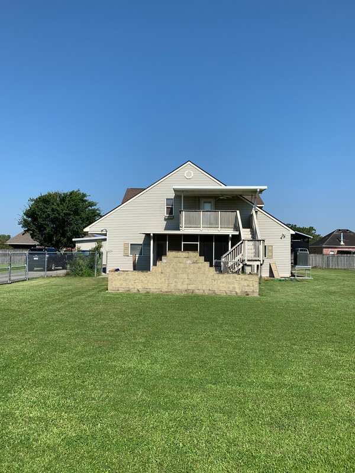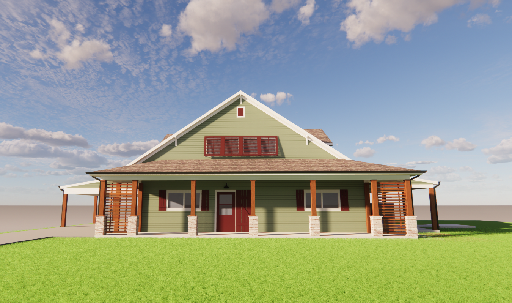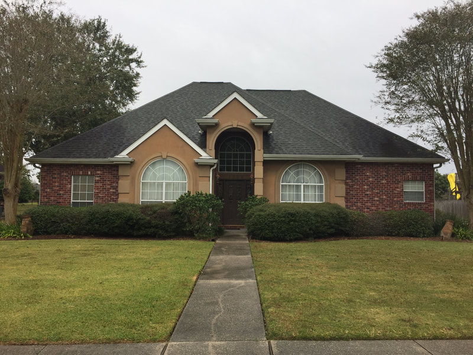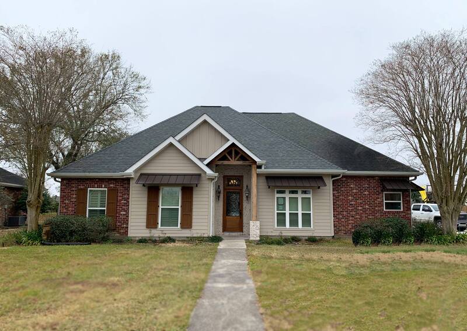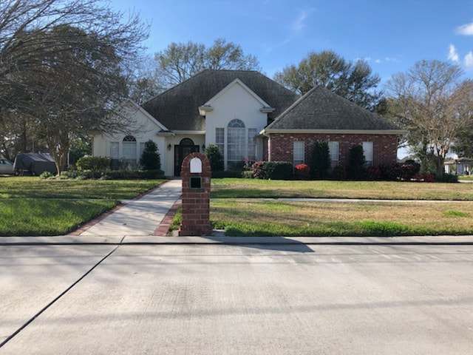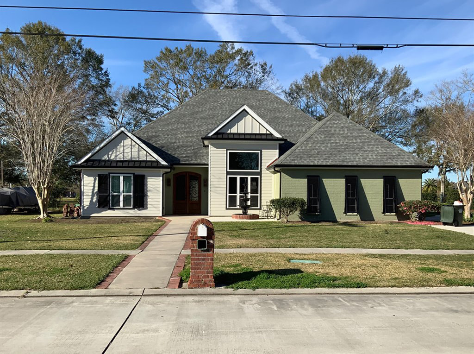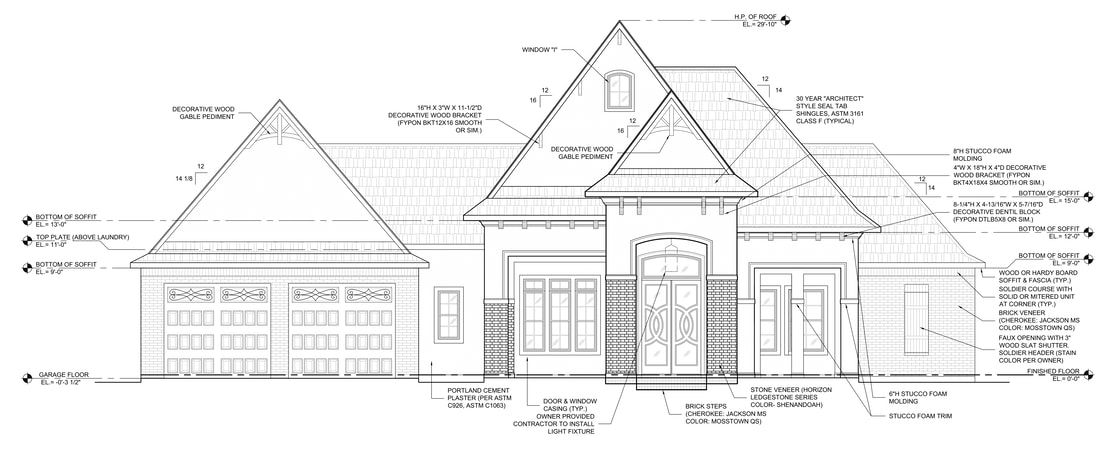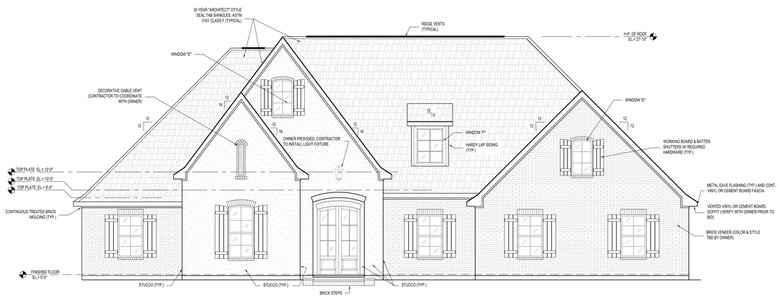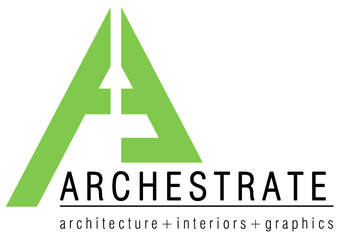ARCHITECTURE
|
Our work brings the clients’ vision into reality while adding to the vitality of communities. We believe that when all elements of the built environment are designed with a focus on efficiency, sustainability, aesthetic beauty, and a sense of place, the community enjoys a better quality of life.
|
-
commercial projects:
-
residential projects:
<
>
Creating an exquisite and functional living space is based upon collaboration between client and architect; we work closely with our clients, embracing every idea and insight as we transform aspiration to design, design to reality. With no preconceptions of style, the potential of any project is unlimited. We have experience in single and multifamily housing both new construction and renovations.
Visualization:
AMAZING TRANSFORMATIONS:
DESIGN BUILD
We partner with contractors with over 30 years of experience and in most cases the same subcontractors and material suppliers are used. These repeated collaborations lead to an efficient level of production, greater quality control and high levels of trust and reliability established amongst these service providers. We do offer a complete turnkey service where we design and build your project. Additionally we can bid out your project to work with the lowest bidder contractor and monitor the project until completion for an additional fee.
CUSTOM FLOOR PLAN PACKAGES
For new construction we offer a schematic design package that includes a site plan, floor plan, elevations and 3D perspectives. Once the schematic design package is approved by the client, the construction document phase can begin. We coordinate with engineers, parish officials, contractors and utility companies to complete a set of cohesive documents a contractor can build from. For renovations or additions, an onsite consultation will dictate the scope and architectural service fee.
PASSIVE SOLAR HOME DESIGN
Applying passive solar design takes advantage of a building’s site, climate, and materials to minimize energy use. A well-designed passive solar home first reduces heating and cooling loads through energy-efficiency strategies and then meets those reduced loads in whole or part with solar energy. In the Gulf Region, designing for the climate means reducing summer heat gain as first priority. Orientation and careful planning of space are ways to cut energy costs as well as to make your home more functional and pleasant. A good passive solar design should use landscaping for energy savings, minimize envelope surface area, utilize a space-efficient and open floor plan, minimize solar heat gain, store energy from the sun in winter for solar heating, permit cross ventilation and capture breezes.
UNIVERSAL DESIGN
When a project requires Universal Design, it strives to make day-to-day living and home tasks possible and safer for everyone, allowing a person to remain independent for as long as possible. Universal Design incorporates many accessibility code requirements and stresses innovative solutions to facilitate daily living and independence, especially for people who have, are, or will be experiencing changes in their mobility and/or sight and hearing.
Universal Design seven principles:
1. Equitable Use. The design does not disadvantage or stigmatize any group of users and is marketable to people with diverse abilities.
2. Flexibility in Use. The design accommodates a wide range of individual preferences (i.e. left or right handed) and abilities and provides choice in methods of use.
3. Simple and Intuitive Use. Use of the design is easy to understand, regardless of the user’s experience, knowledge, language skills or current concentration level; eliminates unnecessary complexity.
4. Perceptible Information. The design communicates necessary information effectively to the user, regardless of ambient conditions or the user’s sensory abilities; uses pictures, audible or tactical methods.
5. Tolerance for Error. The design minimizes hazards and the adverse consequences of accidental or unintended fatigue; elements most used should be most accessible, or fail-safe features included.
6. Low Physical Effort. The design can be used efficiently and comfortably and with a minimum level of fatigue.
7. Appropriate Size and Space. The appropriate size and space is provided for approach, reach, manipulation and use, regardless of the user’s body size, posture or mobility.
MULTIFAMILY HOUSING + ADAPTIVE REUSE
As cities grow ever more crowded, multifamily housing construction is more necessary than ever. Finding ways to compress housing into smaller spaces while still creating true homes calls for a complex blend of innovative design and engineering. The transformation and reuse of existing neighborhoods, campuses, waterfronts, industrial sites, and buildings are an essential part of our practice and commitment to reducing our environmental impact. Adapting and repurposing existing spaces adds richness and nuance to the places in which we live, work, learn, and heal. Adaptive reuse entails reinventing existing buildings for new uses. We begin by identifying the defining characteristics of a given structure and then imagining how those features might creatively serve new purposes. We seek the best ways to respect a building’s original design when making alterations and additions. Our work honors a site’s past while supporting the present and innovating for the future.
We partner with contractors with over 30 years of experience and in most cases the same subcontractors and material suppliers are used. These repeated collaborations lead to an efficient level of production, greater quality control and high levels of trust and reliability established amongst these service providers. We do offer a complete turnkey service where we design and build your project. Additionally we can bid out your project to work with the lowest bidder contractor and monitor the project until completion for an additional fee.
CUSTOM FLOOR PLAN PACKAGES
For new construction we offer a schematic design package that includes a site plan, floor plan, elevations and 3D perspectives. Once the schematic design package is approved by the client, the construction document phase can begin. We coordinate with engineers, parish officials, contractors and utility companies to complete a set of cohesive documents a contractor can build from. For renovations or additions, an onsite consultation will dictate the scope and architectural service fee.
PASSIVE SOLAR HOME DESIGN
Applying passive solar design takes advantage of a building’s site, climate, and materials to minimize energy use. A well-designed passive solar home first reduces heating and cooling loads through energy-efficiency strategies and then meets those reduced loads in whole or part with solar energy. In the Gulf Region, designing for the climate means reducing summer heat gain as first priority. Orientation and careful planning of space are ways to cut energy costs as well as to make your home more functional and pleasant. A good passive solar design should use landscaping for energy savings, minimize envelope surface area, utilize a space-efficient and open floor plan, minimize solar heat gain, store energy from the sun in winter for solar heating, permit cross ventilation and capture breezes.
UNIVERSAL DESIGN
When a project requires Universal Design, it strives to make day-to-day living and home tasks possible and safer for everyone, allowing a person to remain independent for as long as possible. Universal Design incorporates many accessibility code requirements and stresses innovative solutions to facilitate daily living and independence, especially for people who have, are, or will be experiencing changes in their mobility and/or sight and hearing.
Universal Design seven principles:
1. Equitable Use. The design does not disadvantage or stigmatize any group of users and is marketable to people with diverse abilities.
2. Flexibility in Use. The design accommodates a wide range of individual preferences (i.e. left or right handed) and abilities and provides choice in methods of use.
3. Simple and Intuitive Use. Use of the design is easy to understand, regardless of the user’s experience, knowledge, language skills or current concentration level; eliminates unnecessary complexity.
4. Perceptible Information. The design communicates necessary information effectively to the user, regardless of ambient conditions or the user’s sensory abilities; uses pictures, audible or tactical methods.
5. Tolerance for Error. The design minimizes hazards and the adverse consequences of accidental or unintended fatigue; elements most used should be most accessible, or fail-safe features included.
6. Low Physical Effort. The design can be used efficiently and comfortably and with a minimum level of fatigue.
7. Appropriate Size and Space. The appropriate size and space is provided for approach, reach, manipulation and use, regardless of the user’s body size, posture or mobility.
MULTIFAMILY HOUSING + ADAPTIVE REUSE
As cities grow ever more crowded, multifamily housing construction is more necessary than ever. Finding ways to compress housing into smaller spaces while still creating true homes calls for a complex blend of innovative design and engineering. The transformation and reuse of existing neighborhoods, campuses, waterfronts, industrial sites, and buildings are an essential part of our practice and commitment to reducing our environmental impact. Adapting and repurposing existing spaces adds richness and nuance to the places in which we live, work, learn, and heal. Adaptive reuse entails reinventing existing buildings for new uses. We begin by identifying the defining characteristics of a given structure and then imagining how those features might creatively serve new purposes. We seek the best ways to respect a building’s original design when making alterations and additions. Our work honors a site’s past while supporting the present and innovating for the future.
